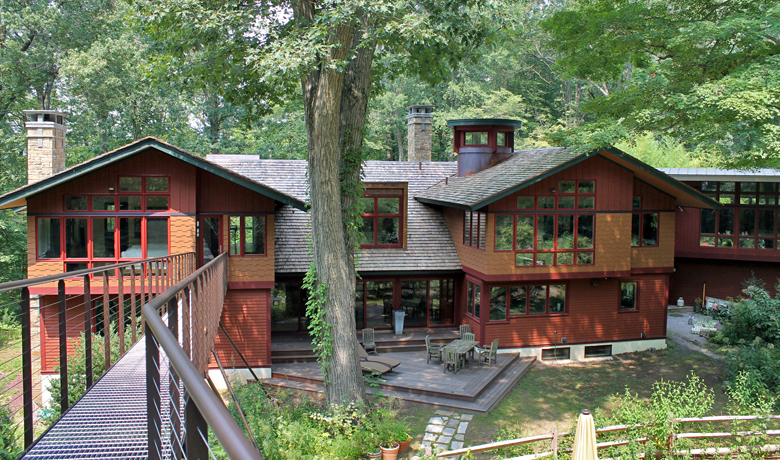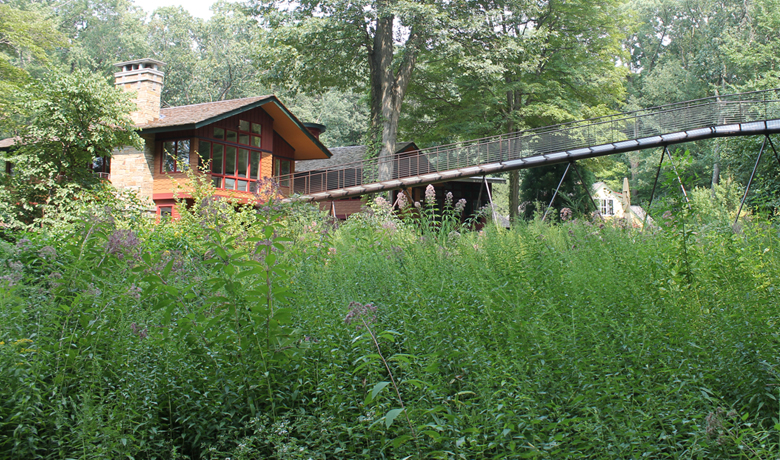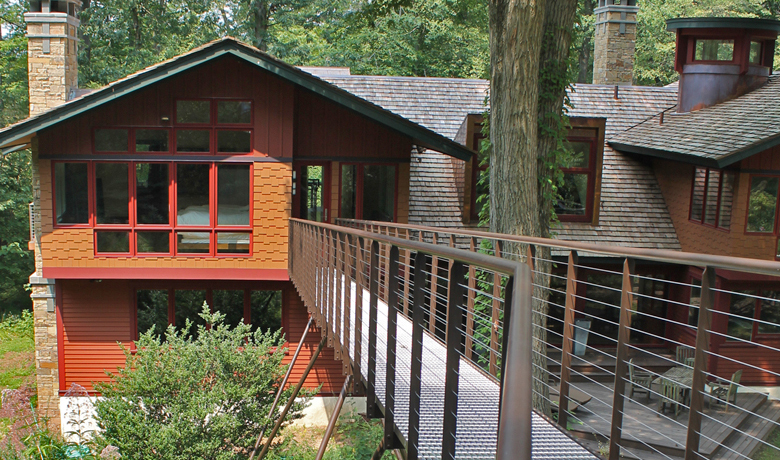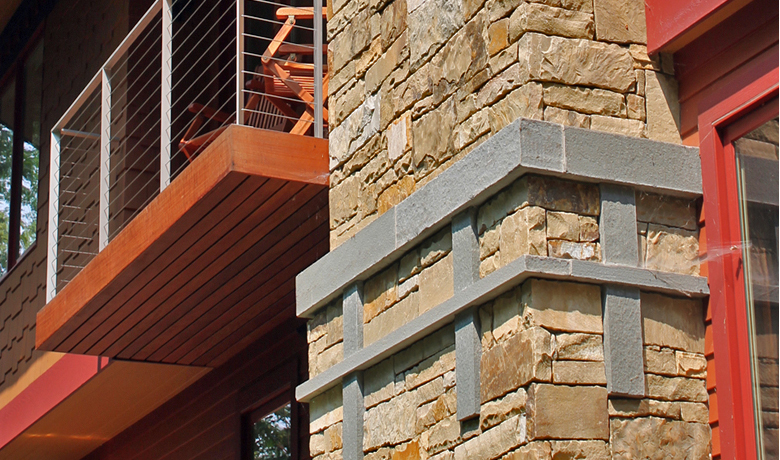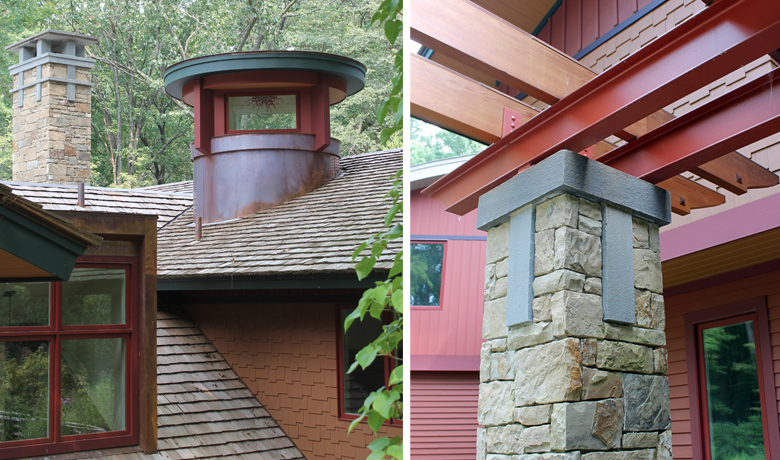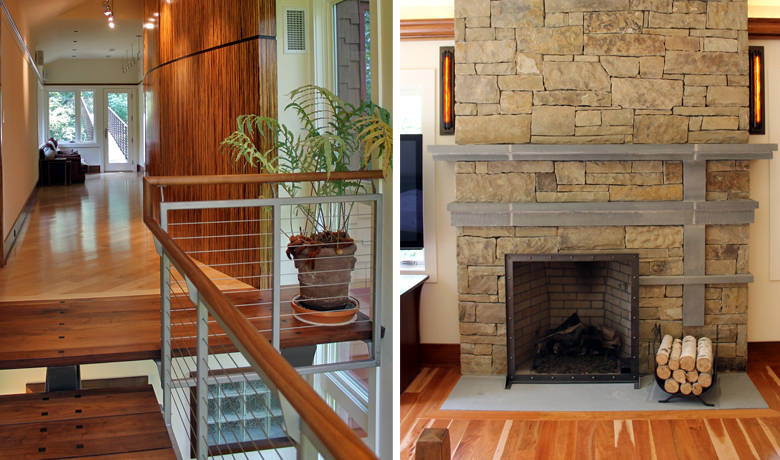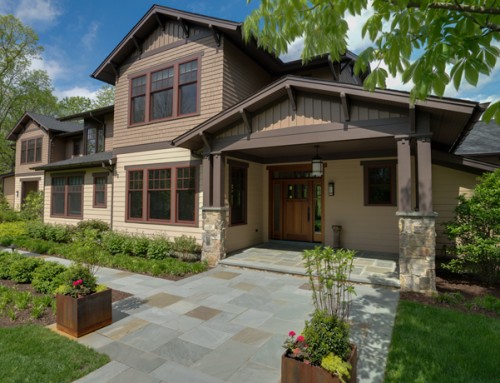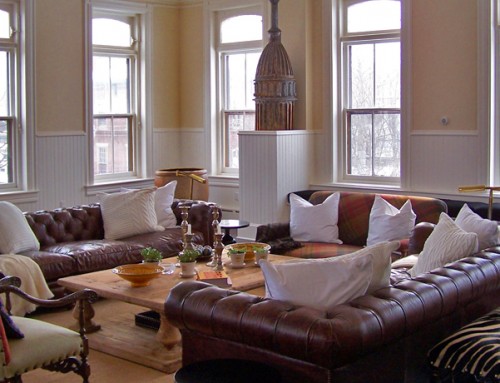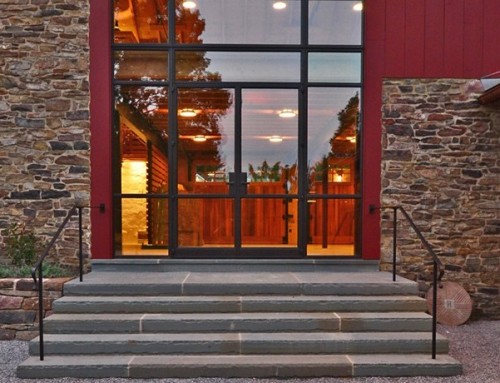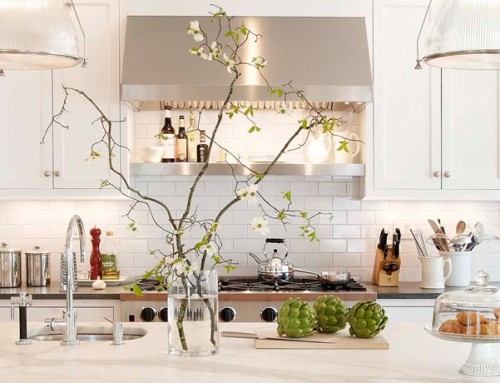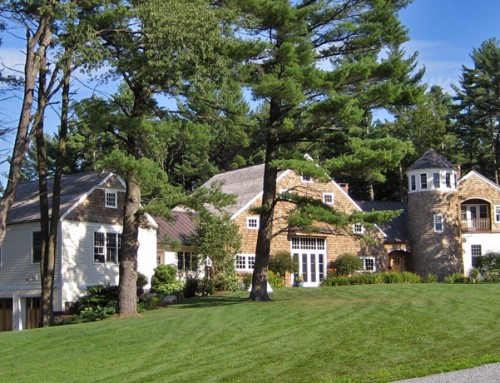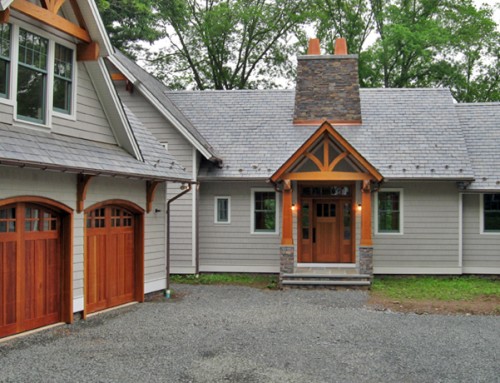Project Description
Edgewood Modern Craftsman
Delaware Township, New Jersey
This project completely re-imagined an existing house in a delicate woodland. Due to the nature of the landscape, the house was expanded upwards instead of outwards. We customized every detail so the house now includes four bedroom suites linked by galleries for artwork, a floating wood and steel staircase in a copper-clad wedge, a studio loft above a one-car garage, an insect-like birdwalk leading into the surrounding trees, a sauna and spa, a glass-encased bridge, custom woodwork including the front door, stone fireplaces and chimneys, an entrance trellis, a round staircase tower and skylight, and custom stainless steel railings.
The house was featured on the 2011 Excellence in Design Tour by The Central Bucks Chamber of Commerce, Architectural & Environmental Committee.
John Gehri Zerrer, Builder
