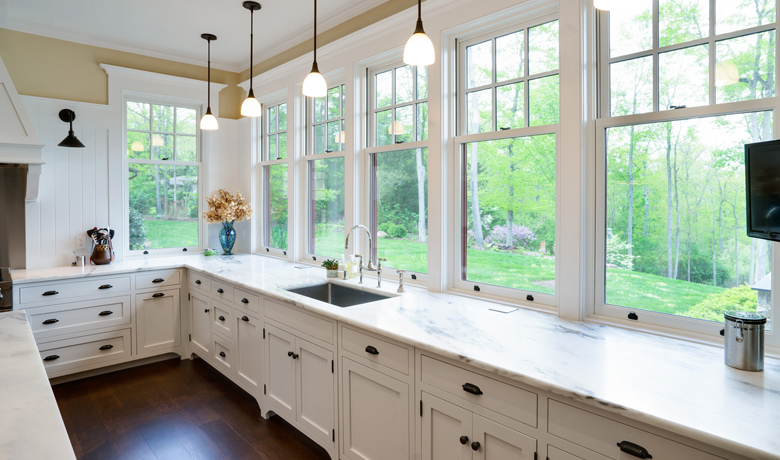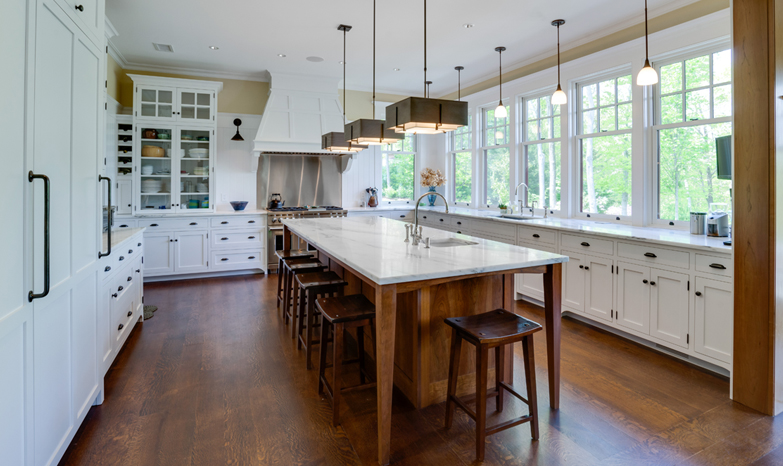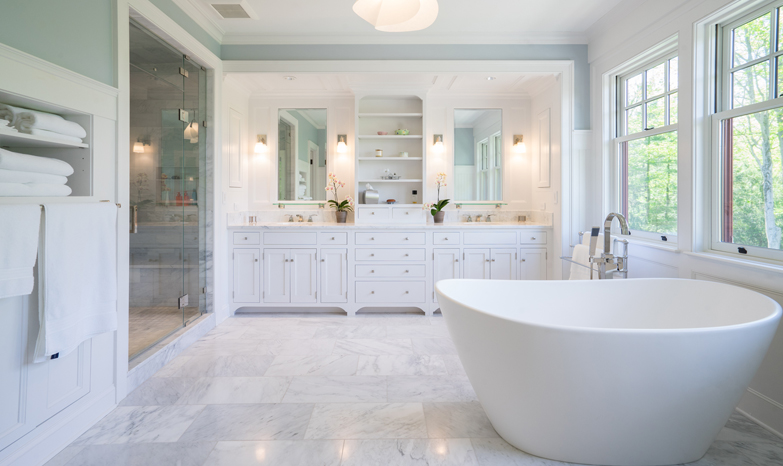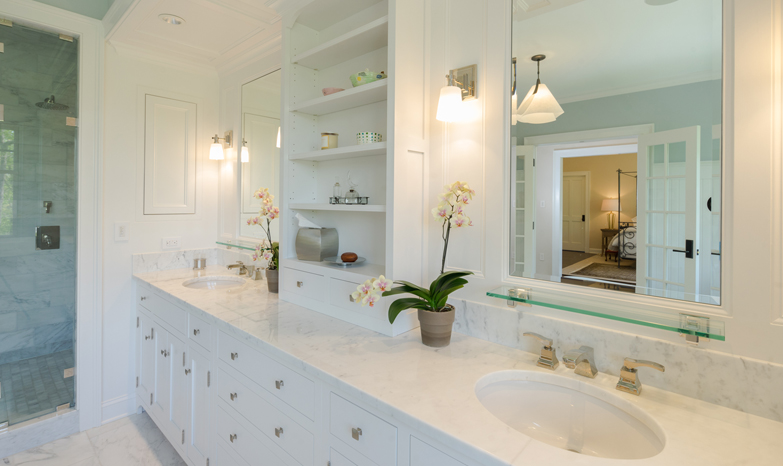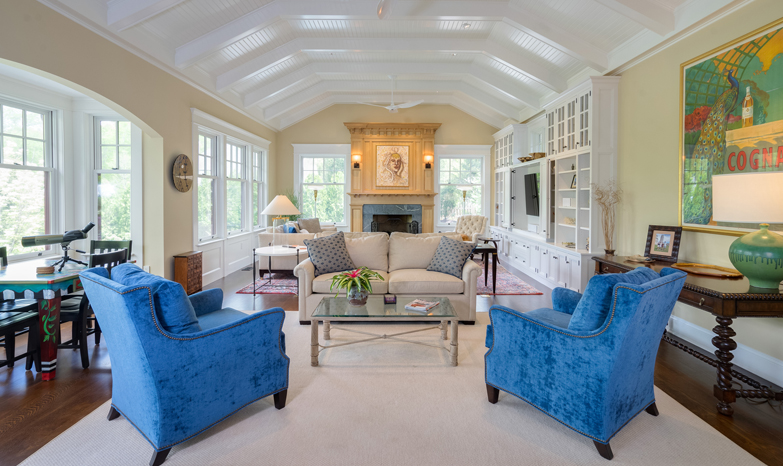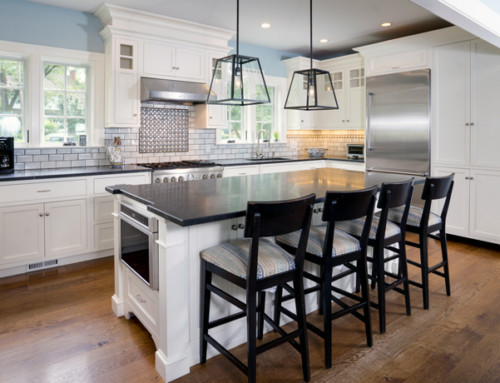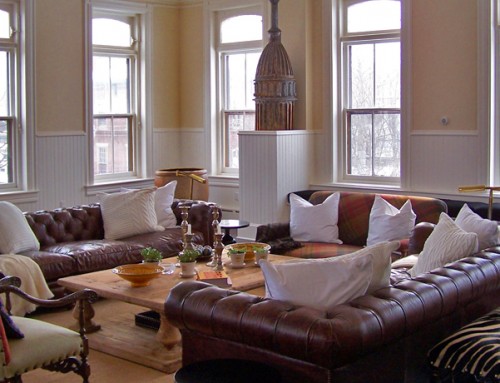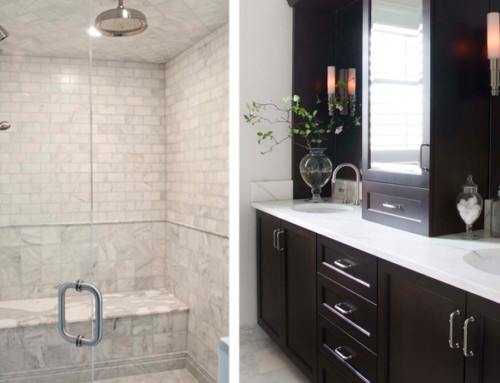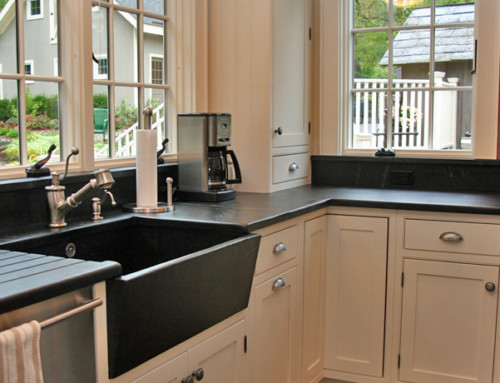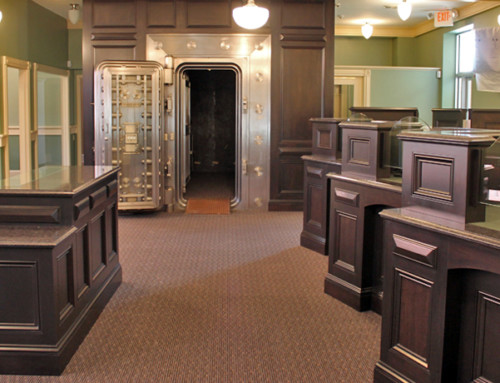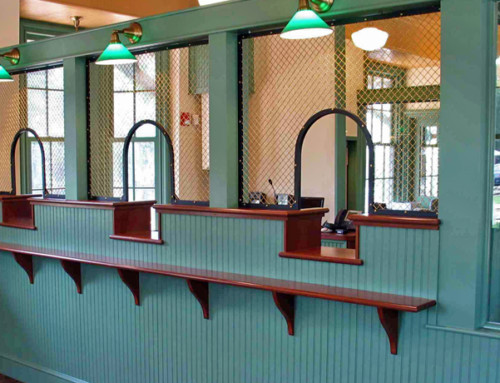Project Description
Craftsman House Interiors
Princeton, New Jersey
We came to the Arts and Crafts style of this house due to its long and thin configuration. The site drops off steeply to the rear. A skinny house stretching along the road was the best way to gain any usable back yard. The different volumes and rooflines break up the rambling house, but the continuity of the dark shingles above and the light clapboard below ties it together. An open breezeway separates house and garage. Almost all the windows open to views over the back yard. We worked extensively with the owners on the interiors, including the kitchen and the built-ins and fireplaces in the family room, dining room, study, and master bathroom.
Blue Crest Builders
John Morgan Thomas Landscape Architects
