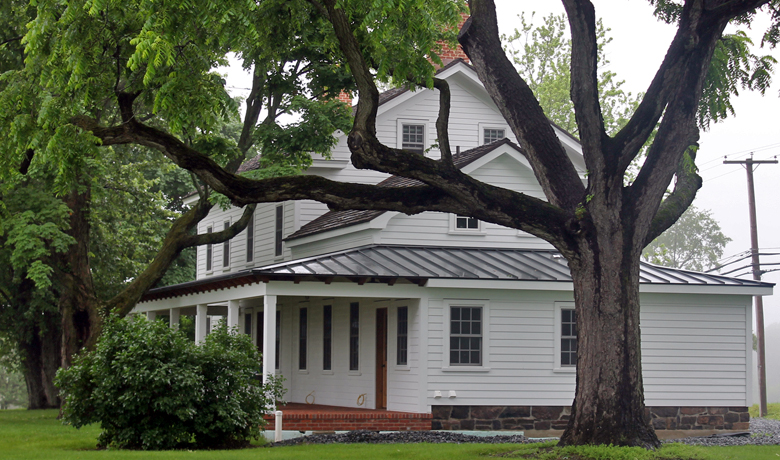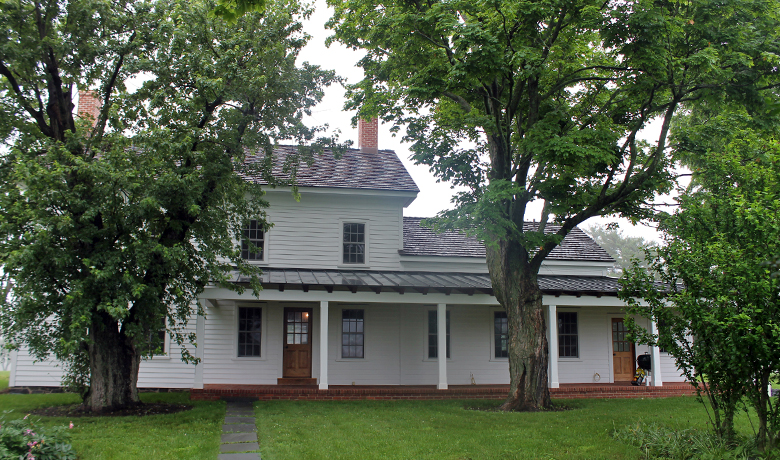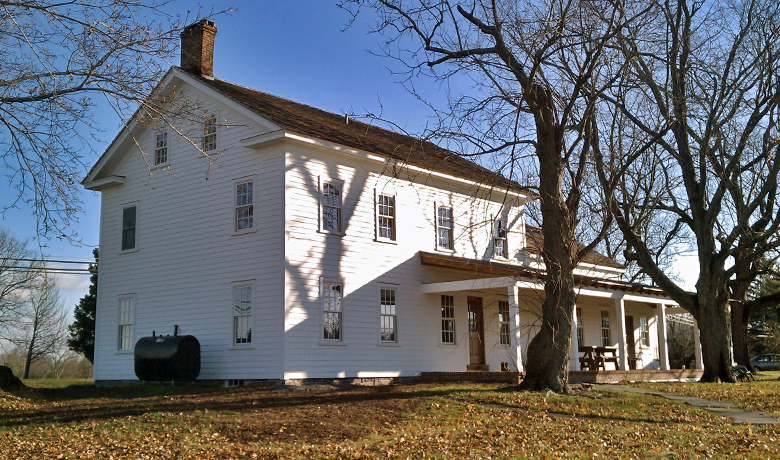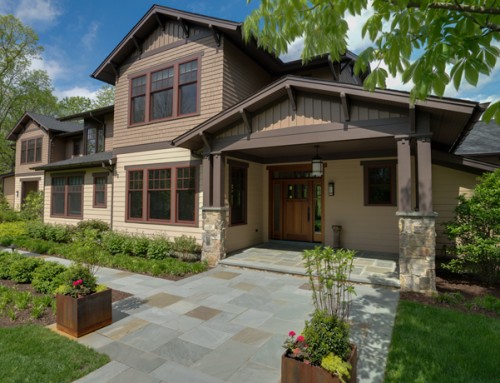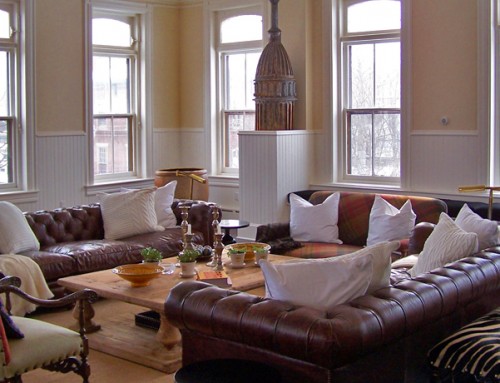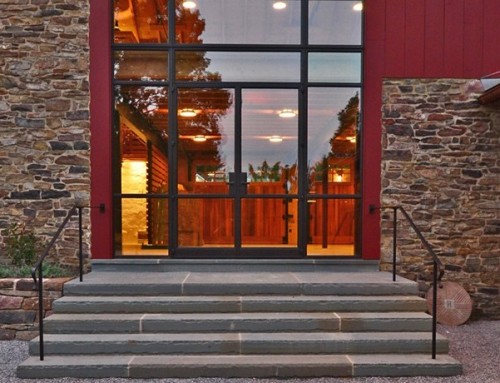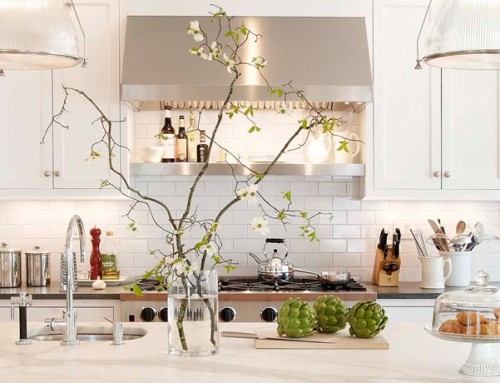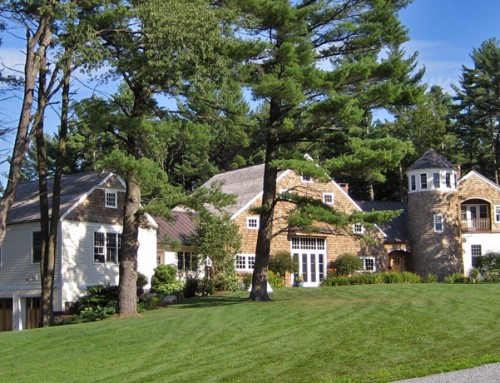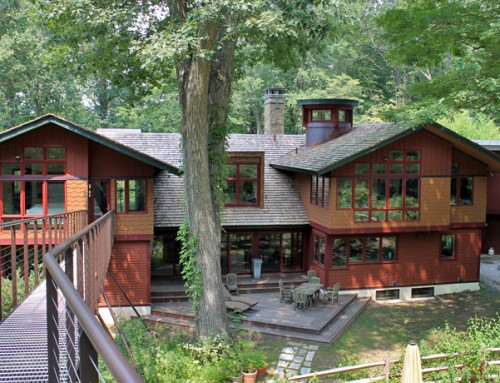Project Description
1840 Farmhouse
Hillsborough, New Jersey
This 1840 farmhouse had remained in the same family since it was built, but lifestyles change and the time had come for an expansion.
From the exterior we designed the addition as a faithful copy of a traditional central Jersey kitchen wing. On the inside, the large open kitchen rises up a story and a half to the roof. A mudroom and powder room are tucked under the low roof, which turns the corner to become a generous brick-floored rear porch.
